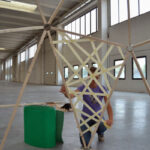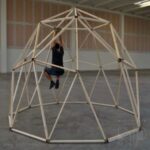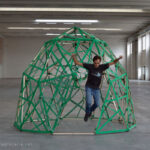The initial idea of a dome built using the technique of super adobe is reformulated in order to make the structure removable and portable. We proceed studying a geodesic dome , maintaing the initial shape with a grid of beams. Due to a design need, the spherical shape of the geodesic dome is deformed axially according to the classical golden ratio, so we obtain a structure with a circular base of 3.50 meters diameter and a 2.90 meters height.
The poetics of the project reflect the idea of the nest, intended as a refuge built with recycled materials, as a place that is created when there is a chink, a space for living. The nest is built on a human scale and is suitable for nomadic use. The primary potential of architecture, the dwelling, is recreated in a form that is far from the common concept of home, but akin to a primal feeling of refuge. The nest is also suitable for collective use, becoming a meeting point and hangout.
Externally there is a strong reminder to the imaginary of the nest, a solid and functional form, created by juxtaposition of fragments of residual material that camouflage it. This idea is re-created with a texture of chlorophyll-colored strips of felt that cling to the wooden structure, considering a placement in a natural context.
The interior recalls the spirit of the North American Tepee tents and Bedouin Black Tent, in which chairs and furniture are at ground level, without excluding the possibility of attaching objects and decorations on the nodes of the resistant frame.
The entire structure is made using scrap material. The rods are formed by cutting and milling wooden beams retrieved at a railroad yard. The nodes are made by cutting and drilling an iron tube. The felt used to coat the frame comes from the dismantling of a fair, as well as materials used to prepare the inside.
The prototype has been entirely designed, funded and produced in august-september 2011 by Alessandro and Francesca, with the help of Giuseppe Zorzetto, who made available tools and processing machinery, as well as his experience in the production of furniture and a space where we could experience the various tests of construction.
Special thanks to Luca Stasi alias Ctrl+Z, for the support given during the design of the geodesic frame.
DESIGN: Alessandro Zorzetto, Francesca Modolo
COWORKERS: Luciano Aldrighi, Luca Vivan
Award winning project at SUN.LAB competition, Rimini Fair (IT), 20th > 22nd October 2011
Idea 9m2, Mantova (IT), 25th September 2011
go to photogallery link







